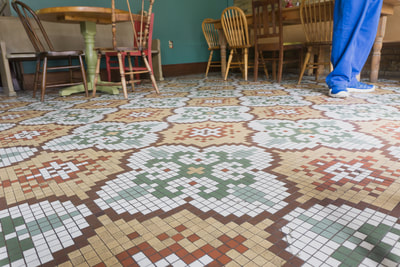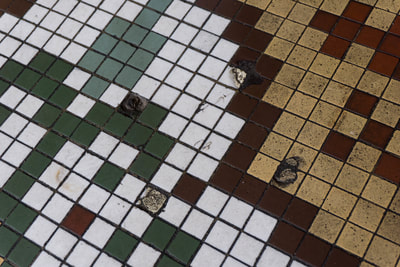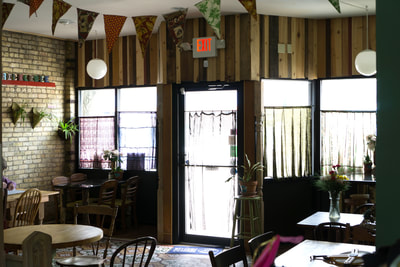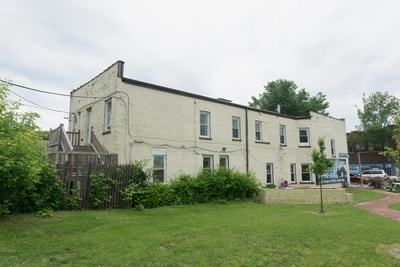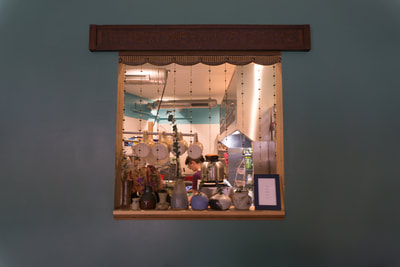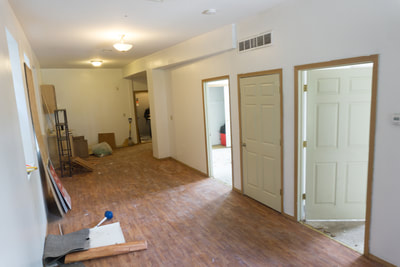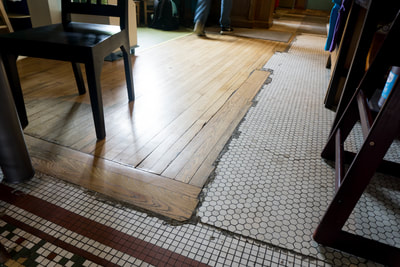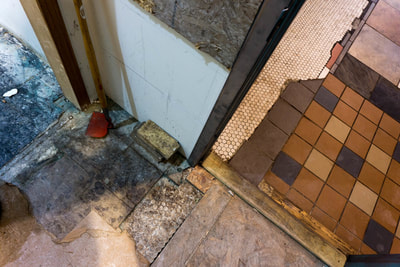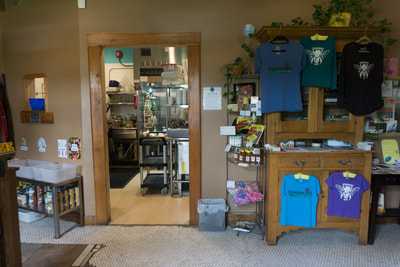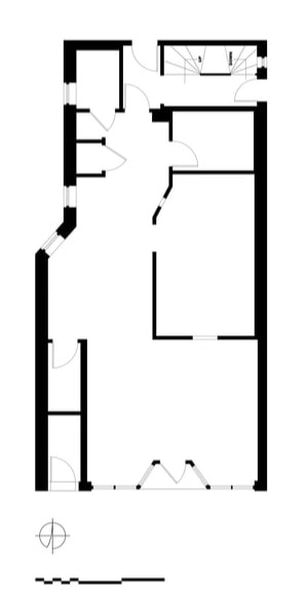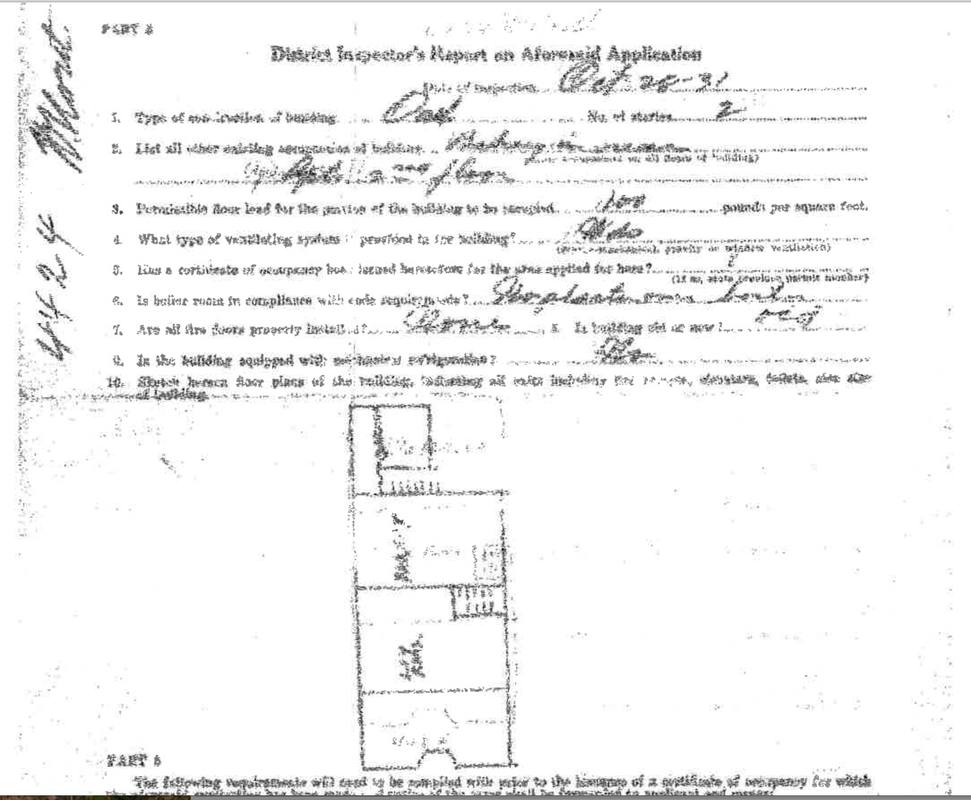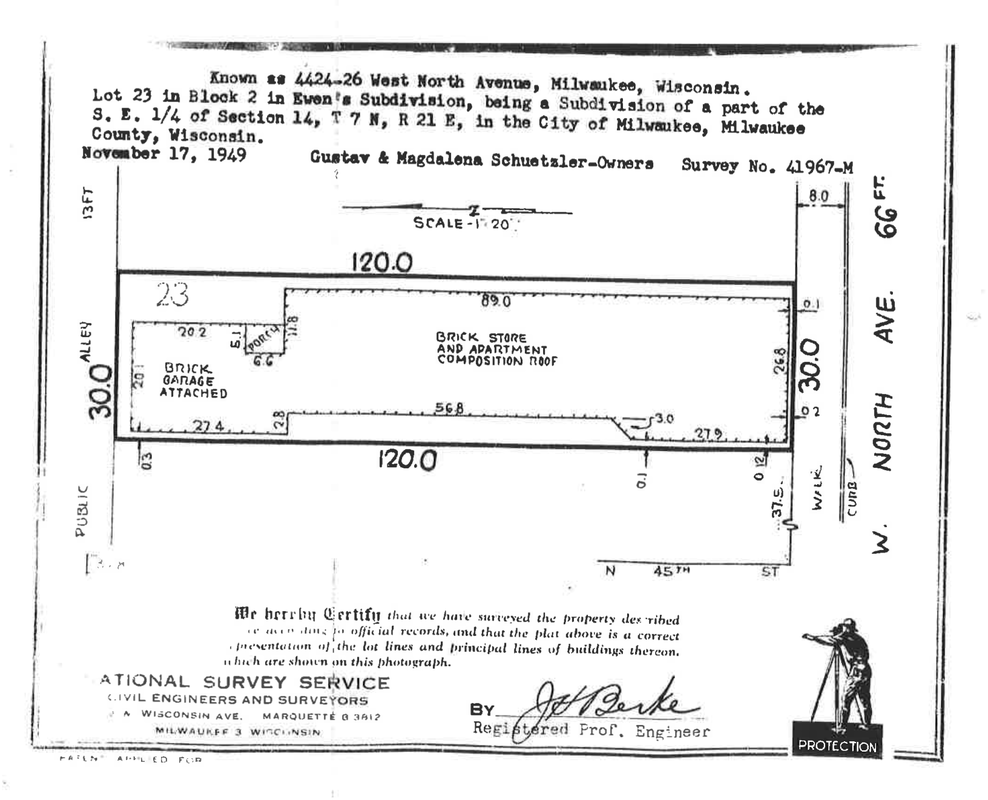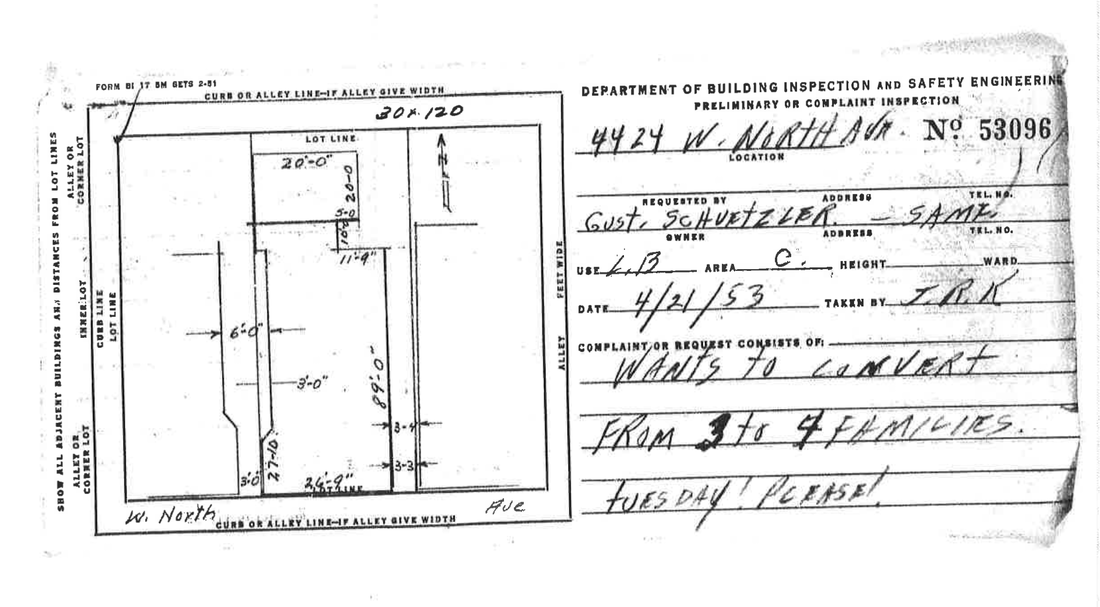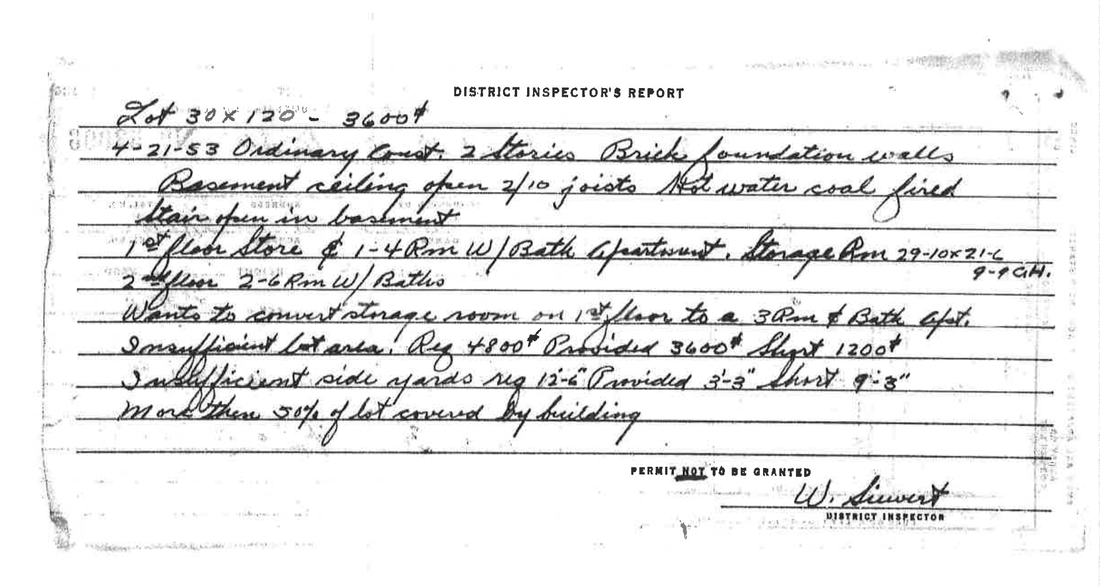Tricklebee Cafe
|
Lena Leuci and Arijit Sen
Vernacular mixed-use buildings, such as 4424 North Avenue, with a storefront and back and upstairs living quarters have developed over time, acquiring characteristics that are distinctly North American. They are living artifacts expressing the cultural values of everyday mercantile practice in North America’s vibrant main streets. Such buildings are common across towns and cities throughout the country, precisely because they are integrally ingrained as part of our daily lives and cultural heritage. Mixed used storefronts have persisted, and even flourished, because their flexible building form allows them to accommodate any number of uses and activities. RECORDS OF OCCUPANTS A careful study city directories, permits, and other records for this particular building bring to light the multiple owners and retail businesses it has seen in its 102 years of existence. While a wide variety of businesses have opened and closed their doors at this address, especially during the Great Depression, it fed the community in some capacity from 1916 until 1935—a tradition Tricklebee Café has recently revived. However, what makes this space interesting is not just the buidling’s street identity as a particular retailer, but their interaction with those who lived in the building and the space they inhabited. Although murky at times, city directories seem to indicate that for the first half of the twentieth history, the shop owners were also residents in the building. Bakery ovens would have warmed the apartment above, a blessing in the winter but a curse in the summer. In the 1980s, the building was converted to a four-apartment building but the business aspect soon returned, this time as a small day care in the back upstairs unit. The idea of 4424 North Avenue as one shop off the street with one residence in the back and two upstairs has been complicated in other ways as well, at times containing two shops and different divisions of space, as shown by the floor plans drawn on city permits. Over the years, the residential section has also been occupied by a variety of tenants and families. The rich history of multiple uses and changing ownership gets physically inscribed into the corpus of the building. Christie Melby-Gibbons, the owner of Tricklebee, tells us how she had excavated layers of past flooring, mauve 1950s linoleum and tar, to reach an exquisite ceramic tile base preserved and hidden for decades. As she redesigned the current space, she added yet new layers to these past substrata. Customers order at an old church pulpit and menu items are advertised on a rescued hymnal board. Old church pews are reused as seats and church fixtures saved from the Moravian church in Kellner furnish the interiors. Wood taken from old, now demolished, Milwaukee buildings cover part of an interior wall. READING THE BUILDING Buildings are like palimpsests—ancient recycled manuscripts in which original texts were effaced in order to give way to later writings. Just as an archivist deciphers traces of previous scripts in these reused documents, uncovering ghostly images from the past, our field school researchers read old buildings to uncover marks and tracings of past uses: leafing through transformations, additions, and removals to understand the values of people who built and inhabited these structures. Often, by simply pointing a flashlight on an old wall or a floor board we successfully illuminated cracks, joints, patches and material changes that suggest how past inhabitants made structural or cosmetic changes to the building. When we interpret these marks, we consider a variety of forces that influence decisions for change, such as emerging technologies, new ways of living, altered constitution of families, and modifications of building use due to lifestyle changes. Architectural historian Bernard Herman takes note of these spectral marking and suggests that buildings too, like humans, can be read as performative narratives of cultural change over time. Yet, Herman also points out that we can’t transform a building in just any way we want; the physical form limits how we reuse existing spaces. Even though cultural practices, behavior, identities change over time, the material world works to actively frame and influence how culture changes. The initial floor layout, structure, circulation, and physical form limit possible uses and activities. In the case of this building, the layout reproduces a spatial binary of front and back territories, private and public access, or streetside and alleyside rooms—a veritable cultural grammar that inflects how we use and interpret these spaces. An old building, such as this, retains a cultural DNA from its past and influences and socializes subsequent inhabitants in subtle yet powerful ways. Floors and Walls We discovered traces of past uses in the floor and walls and carefully reconstructed these marks on the current plan. Several layers of flooring are visible in the back hall and bottom layer appears to be wood and white hexagonal tiles. Three types of (most likely) original flooring were found during renovations in the shop area: small square tiles in decorative pattern in the front section of the store, in the middle of the store there is a small area of wood flooring on the west side of the store, which is met by white hexagonal tiles that run to the back of the store and into the back hall. In the section with the mosaic tile, now used as the dining area, we discovered a series of indentations, which could perhaps have been left by a long shop counter. Also of note are small holes near the end of the tiles by both front windows. These spaces were historically characterized by a raised platform to advertise a store’s wares in the display windows. One possibility is that the holes were related to this platform. Compared to the ornamental tiling in the front, designed to provide an inviting and impressive area for customers, the plain octagonal tiles suggest a more utilitarian space while also preserving a sense of continuity. Imagine the shop in its earliest years: bread being kneaded and baked in this simply-tiled work space then carried out to the front to be sold to neighborhood customers at the counter over conversations about local affairs or the Great War dragging on in Europe. The old hardwood, on the other hand, is separated from the tiled area by newer patches of wood. The size of these patches as well as the doorway shape made in the octagonal tiles together are a strong indication that there was originally a wall separating the tiled and wood-floored sections. We also observed several changes to the east wall of the building—a foot-thick affair made of cream city brick. In the dining area, this wall has been stripped down to show the brick, creating an inviting space for customers by bringing another layer of the building’s character into play. The exposed bricks also reveal a cut out circle near the ceiling, most likely for the flue of a oven or heater. Walking down the narrow alley outside, we realized that there were originally windows in the middle and back of the store, as well as one window of the back apartment, that have since been bricked in. THE SHOPFRONT TODAY Change continues to be a constant at 4424 W. North Ave. The City Permits describes that the street level front of the building is used as a cafe and restaurant. Yet Tricklebee Café is more than a local eatery. Owner Reverend Melby-Gibbons sees this building as a place of physical, mental, and spiritual transformation. Using a pay-as-you-can business model is part of a larger movement called One World Everybody Eats (OWEE), the Tricklebee team practices their dedication to increasing food security and building community. The cafe employs local youth and pays them fair wages, trains them to cook and serve, and socializes them as caring citizens. Local gardens and growers donate food and ensure that fresh, organic, healthy meals are served daily. The cafe’s mission states that “access to healthy food helps people to better care for themselves and their neighbors, which heals and strengthens community.” After-hours events are planned for community building and fellowship and the Thursday evening Agape meals bring diverse people together. The current building—both its use and layout—continues to shape future citizens and community members. |
| |||||||||||||||||||||||||||||||||||||||||||||||||||||||||||||||||||||||||||||||||||||||||||||||||||||||||||||||||||||||||||||||||||||||||||||||||||||||||||||||||||||||||||||||||||||||||||||||||||||||||||||||||||||||||||||||||||||||||||||||||

